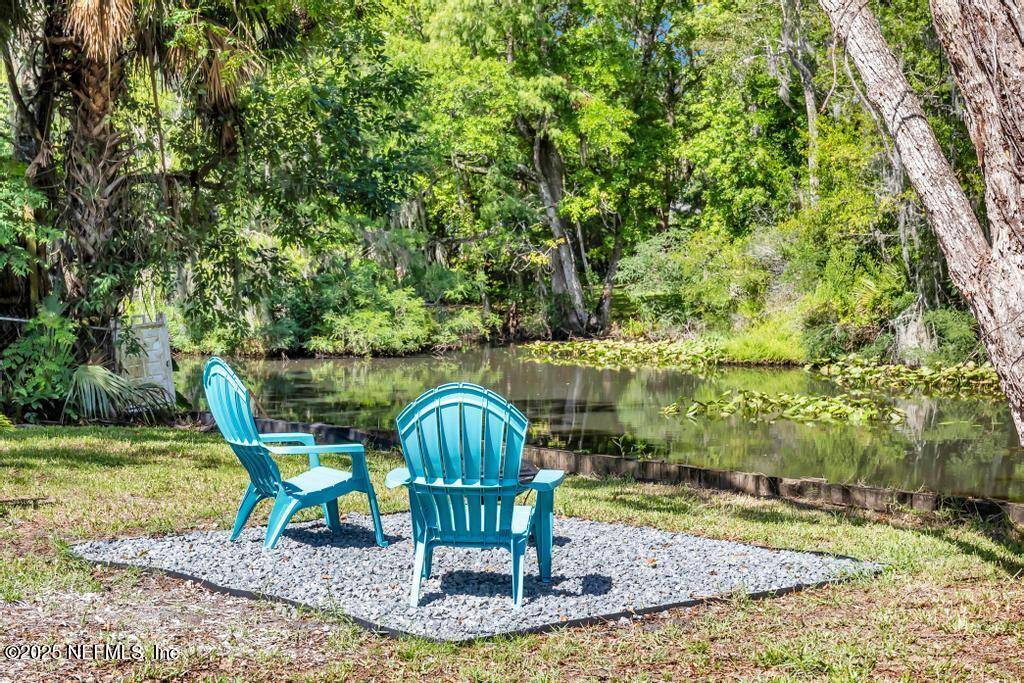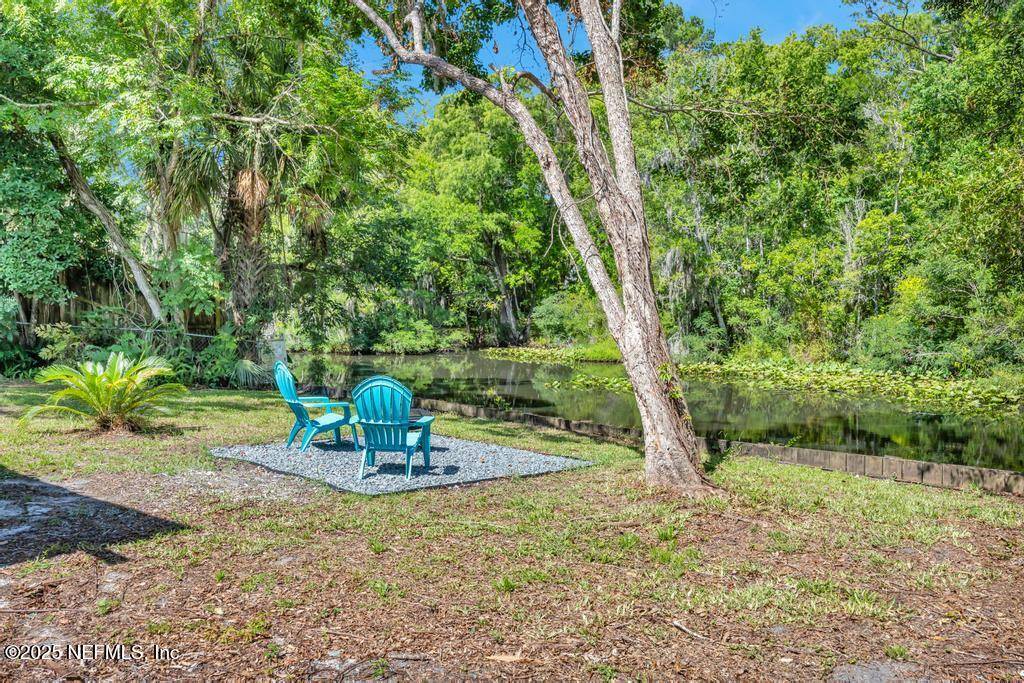3 Beds
2 Baths
1,498 SqFt
3 Beds
2 Baths
1,498 SqFt
OPEN HOUSE
Sat Jul 12, 11:00am - 2:00pm
Key Details
Property Type Single Family Home
Sub Type Single Family Residence
Listing Status Active
Purchase Type For Sale
Square Footage 1,498 sqft
Price per Sqft $279
Subdivision Goodbys Hideaway
MLS Listing ID 2097292
Style Traditional
Bedrooms 3
Full Baths 2
Construction Status Updated/Remodeled
HOA Y/N No
Year Built 1992
Annual Tax Amount $2,959
Lot Dimensions 7,560 sq ft
Property Sub-Type Single Family Residence
Source realMLS (Northeast Florida Multiple Listing Service)
Property Description
Step through one of the two sliding glass doors onto an expansive deck—half of which is covered and screened. Relax in the beauty of nature from this serene home nestled in a tranquil cul-de-sac. Enjoy a leisurely cruise up the creek to Wicked Barley for a casual meal, or venture further into the St. Johns River. You can embark on aquatic adventures with canoes and kayaks, or take a stroll to nearby spots like Wicked Barley, Beirut, and 1928 Cuban.
This home is also conveniently located just minutes from various parks and great shopping and dining options. Additionally, it is less than a mile from the Goodbys Creek boat ram
Location
State FL
County Duval
Community Goodbys Hideaway
Area 012-San Jose
Direction Jtb to Phillips Hwy right on Baymeadows Rd Right on Osprey Ln Left Egret Rd Right on Goodbys Trace dr, Left on Goodbys Cove right on Baraby Dr - home in cul-de-sac
Interior
Interior Features Ceiling Fan(s), Eat-in Kitchen, Entrance Foyer, Open Floorplan, Pantry, Primary Bathroom - Shower No Tub, Primary Downstairs, Split Bedrooms, Walk-In Closet(s)
Heating Central, Electric, Hot Water
Cooling Central Air, Electric
Flooring Vinyl
Fireplaces Number 1
Furnishings Unfurnished
Fireplace Yes
Laundry Electric Dryer Hookup, In Unit
Exterior
Parking Features Garage
Garage Spaces 2.0
Fence Back Yard, Chain Link
Utilities Available Cable Available, Sewer Connected, Water Connected
Waterfront Description Creek
View Creek/Stream
Porch Covered, Deck, Front Porch, Screened
Total Parking Spaces 2
Garage Yes
Private Pool No
Building
Sewer Public Sewer
Water Public
Architectural Style Traditional
New Construction No
Construction Status Updated/Remodeled
Others
Senior Community No
Tax ID 1482290220
Acceptable Financing Cash, Conventional, FHA
Listing Terms Cash, Conventional, FHA
Find out why customers are choosing LPT Realty to meet their real estate needs
Learn More About LPT Realty






